LAUSANNE - ZURICH - BASEL - BODENSEE - LUGANO
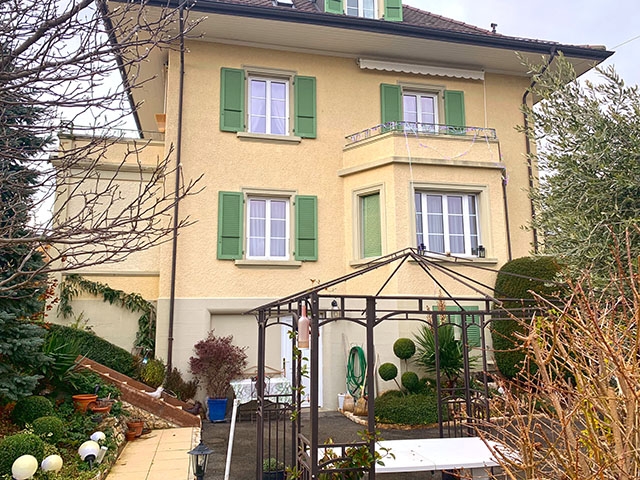
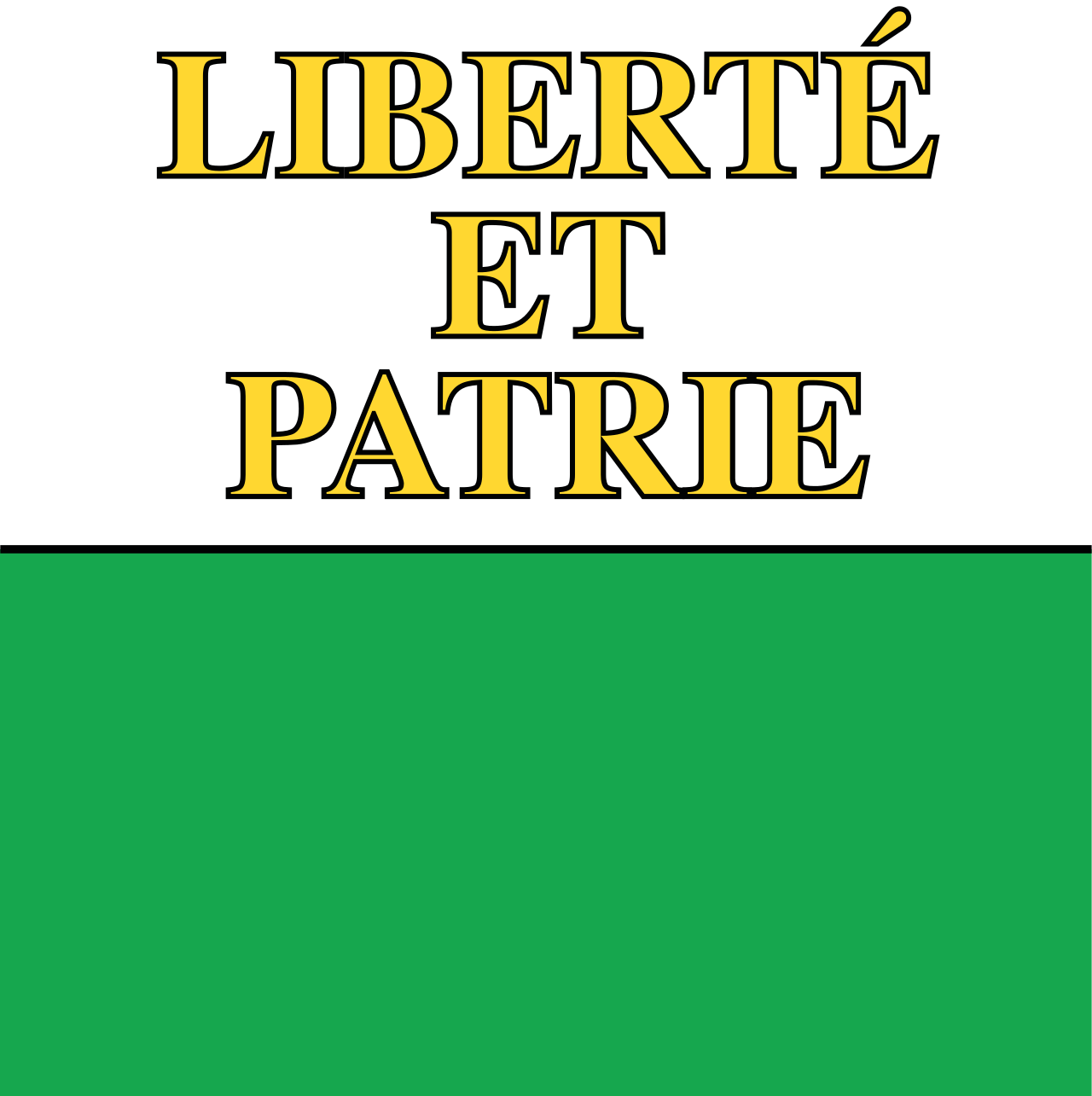 |
Detached House - 10 ROOMS | |
| 1010 - Lausanne | ||
| CANTON : Vaud | ||
| OBJECT N° : 9121219 | ||
| CONTACT AND VISIT : 021 729 30 31 |
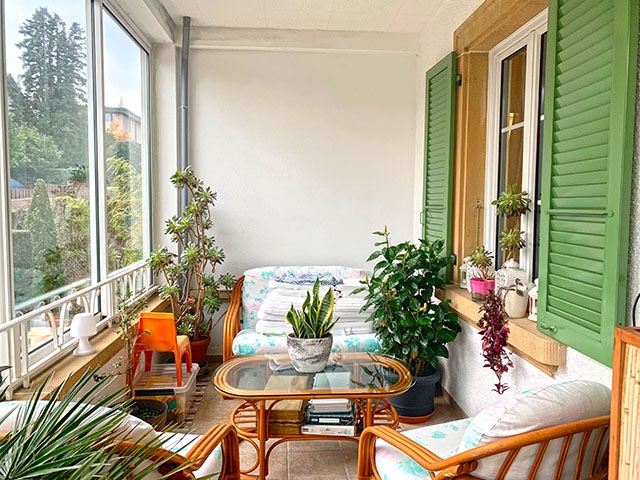
Sold
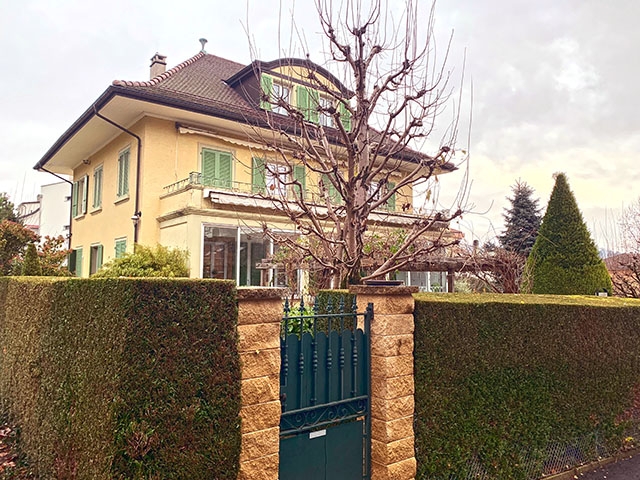
| LIVING SPACE : 369 m2 - USABLE AREA : 492 m2 - PLOT : 1998 m2 |
| DESCRIPTION : |      |
| The majestic entrance hall with its staircase is the focal point of the house. It distributes the various rooms of the ground floor with its magnificent living room and subsequently with its smart dining room/reception room with access to the grandiose winter garden overlooking the outdoor terrace. A very nice living room with fireplace, a spacious and well-equipped kitchen and a guest toilet complete this level. On the two upper floors there are six large bedrooms with a master suite. One bathroom per floor and a lovely office with lake view. |
| SELLING PRICE : sur demande.- CHF |
| SITUATION : |
| Built in 1934 and regularly renovated, this magnificent residence with elegant yet traditional architecture is nestled in a green setting in the heart of a very quiet and noise-free district of Lausanne. The carefully maintained green property offers a harmonious setting with beautiful terraces and a swimming pool in a 2000m2 garden. The property offers 370m2 of living space on three floors with a layout perfect for family life. (Situation and Plan) |
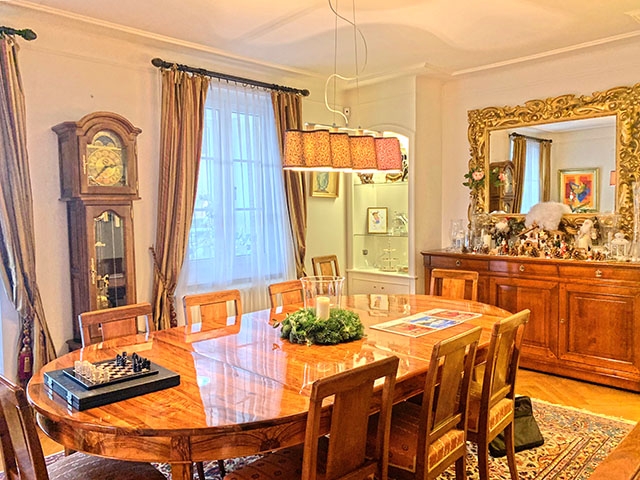

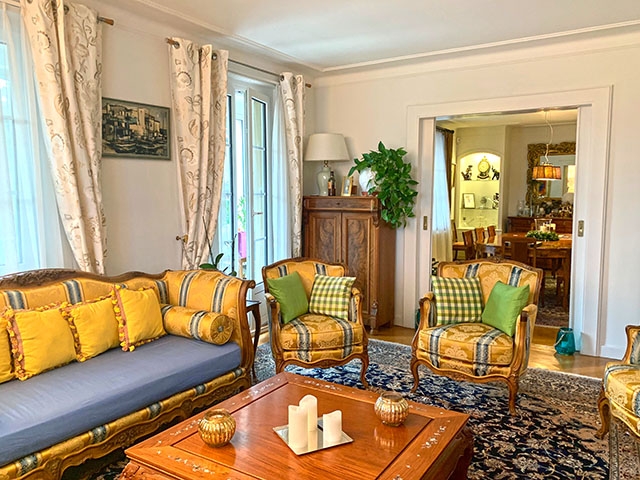
| MORE INFORMATIONS : |
| Yearbuilt : 1934 | Outside state : New |
| External box : No | Internal parking : No |
| Exposition : South-west | Environment : Very peacefulness |
| Shops : 0.2 km | School : 0.2 km |
| Balcony : Yes | Fully equipped kitchen : Yes |
| Laundry room : Yes | Fireplace : Yes |
| Cellar : Yes | Swedish stove : No |
| Basement: Basement | Fully equipped kitchen : Yes |
| Inside state : New | Heating : Gas |
| External parking : 4 | Carport : No |
| View : Clear | Altitude : 591 m |
| Public transport : 0.2 km | Motorway exit : 3.0 km |
| Garden : Yes | Garret : Yes |
| Swimming pool : Yes | Lift : No |
| Terrace : Yes | Handicapped : No |
| Verandah : Yes | Cable : Yes |
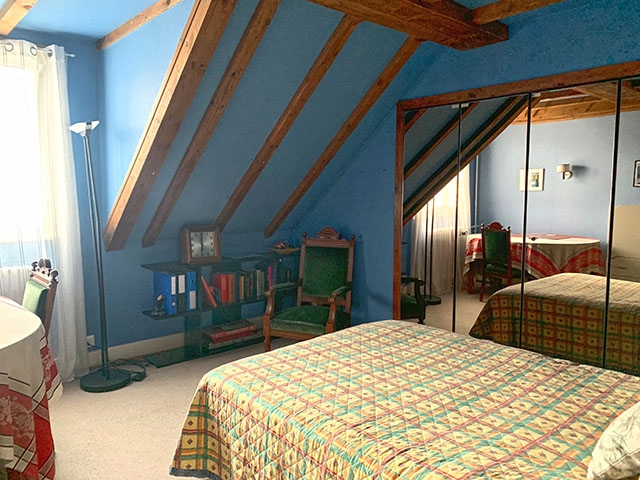
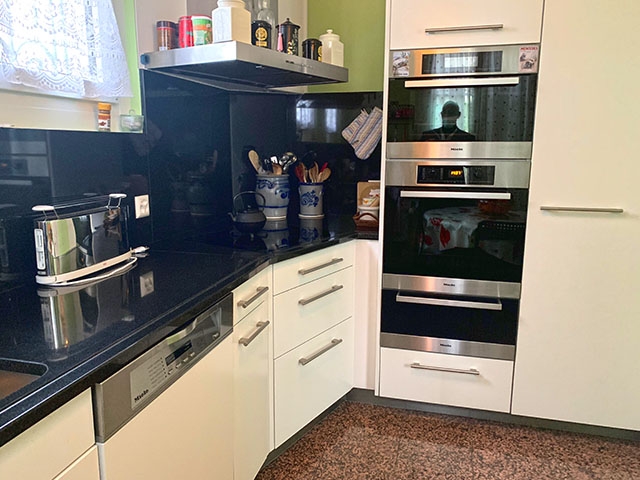
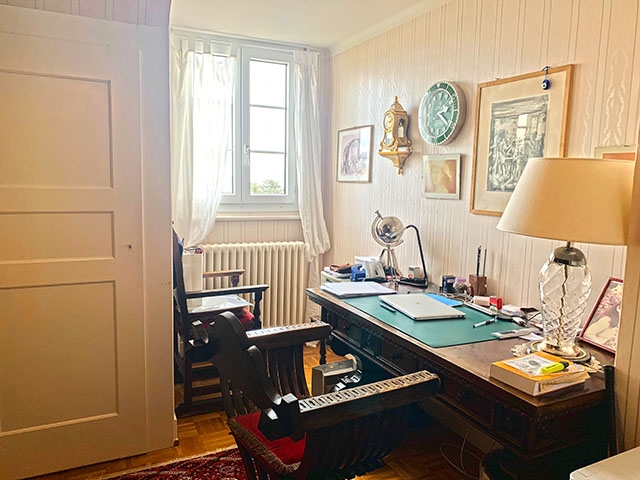
| TEL. 021 729 30 31 or sales@tissot-realestate.ch |
| SOME MORE INFORMATIONS OR A VISIT ? |
Informations
Acquisition in Switzerland
International real estate
Ours VIP services
Looking for a prestigious property ?
Our Links
TissoT Real Estate Switzerland
TissoT Real Estate International
Links
