LAUSANNE - ZURICH - BASEL - BODENSEE - LUGANO

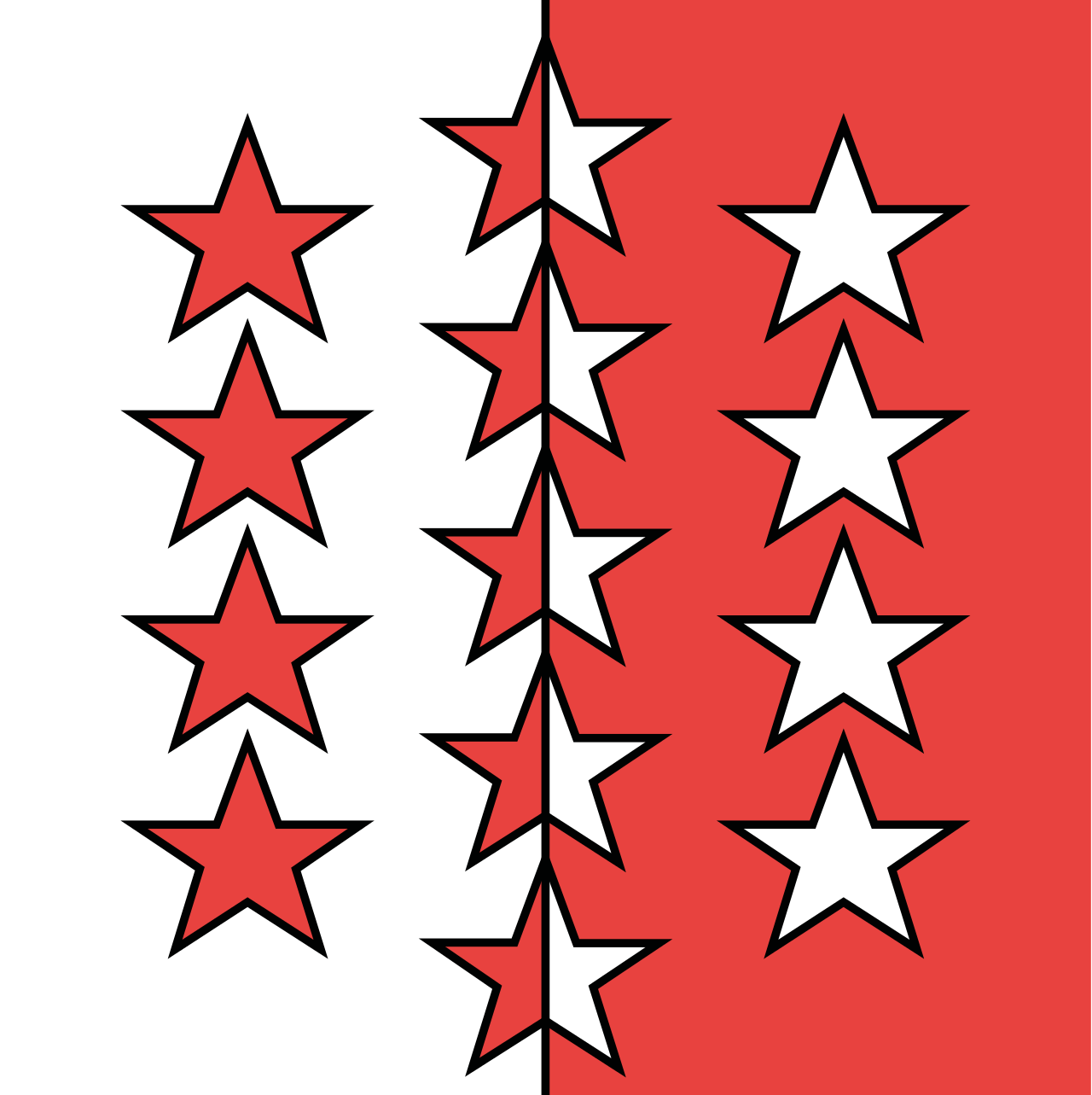 |
Chalet - 7.0 ROOMS | |
| 1936 - Verbier | ||
| CANTON : Valais | ||
| OBJECT N° : 9060513 | ||
| CONTACT AND VISIT : 021 729 30 31 |
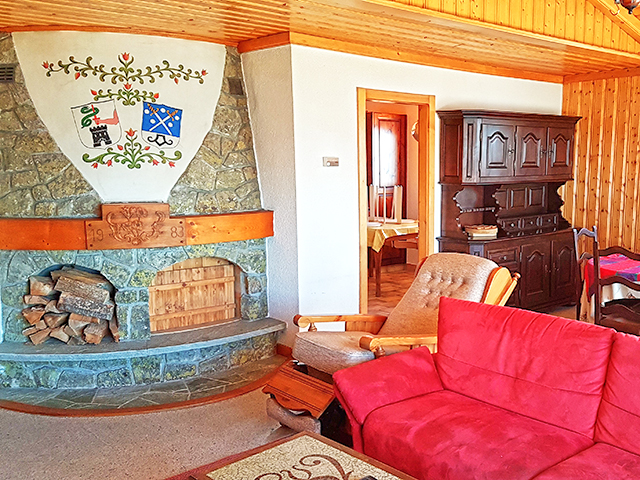
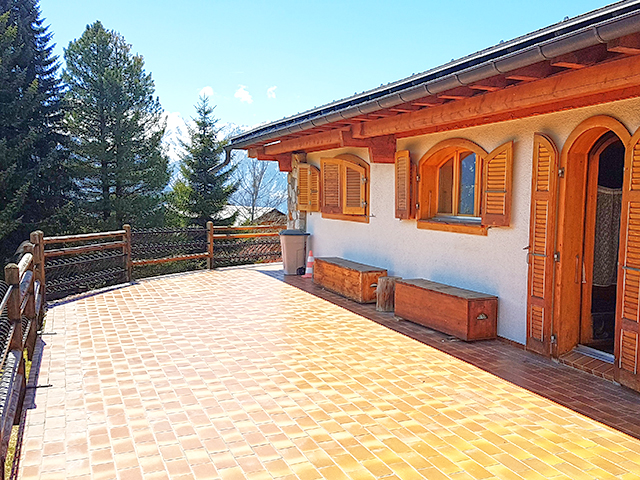
| LIVING SPACE : 293 m2 - USABLE AREA : m2 - PLOT : 1218 m2 |
| DESCRIPTION : |      |
| Original chalet built on a land of 1’218 m2 with a clear landscape. With 293 m2 of living surface over 2 levels, you will find at the ground floor, 1 independent room with a bathroom, 1 independent studio with 1 small kitchen and 1 bathroom and also 1 independent apartment with 1 kitchen, 1 living room and 1 bathroom. At the 1st floor, you will find 1 3 rooms large apartment with 1 visitor’s toilet, 1 separated furnished kitchen, 1 diner room/living room, 2 rooms with private bathrooms and 1 balcony facing South. Lot of possibilities to expand the house. 1 garage as well as outdoor parking places are available. |
| SELLING PRICE : 5'500'000.- CHF |
| SITUATION : |
| Located really close to the “Centre Sportif” of Verbier, at 600 meters from the city center, this property gains from a particularly calm area and a well exposure to the sun. (Situation and Plan) |
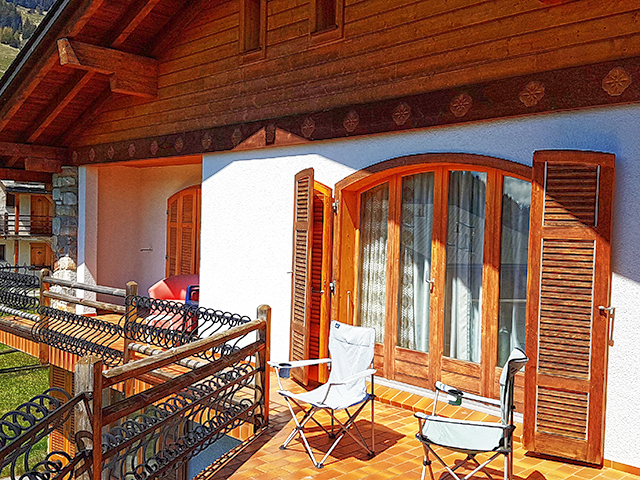
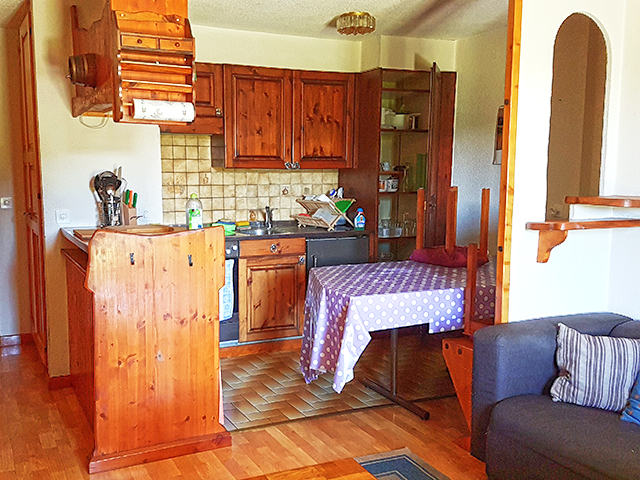
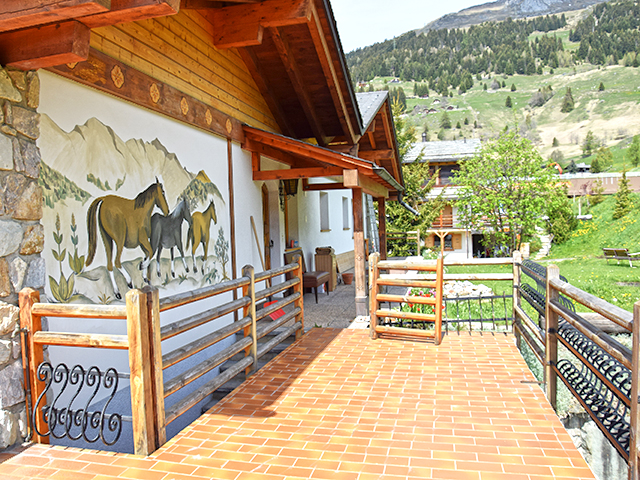
| MORE INFORMATIONS : |
| Yearbuilt : 1983 | Outside state : New |
| External box : No | Internal parking : 1 |
| Exposition : South | Environment : Peacefulness |
| Shops : 0.2 km | School : 0.2 km |
| Balcony : Yes | Fully equipped kitchen : Yes |
| Laundry room : Yes | Fireplace : Yes |
| Cellar : Yes | Swedish stove : No |
| Basement: Basement | Fully equipped kitchen : Yes |
| Inside state : New | Heating : Fuel oil |
| External parking : 3 | Carport : No |
| View : Lake | Altitude : 1507 m |
| Public transport : 0.1 km | Motorway exit : 30.0 km |
| Garden : Yes | Garret : No |
| Swimming pool : No | Lift : No |
| Terrace : Yes | Handicapped : No |
| Verandah : No | Cable : Yes |
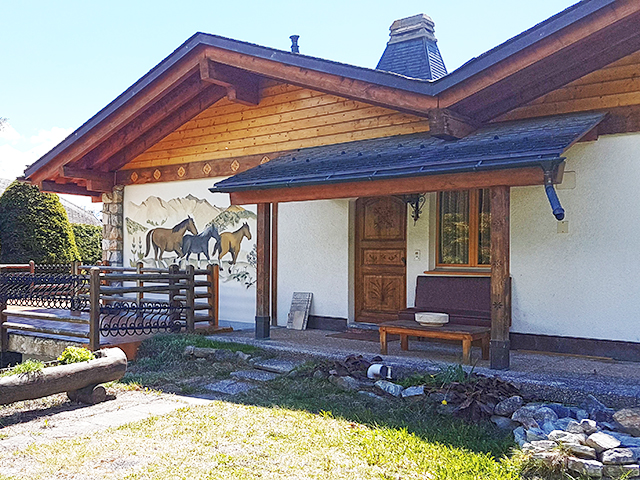
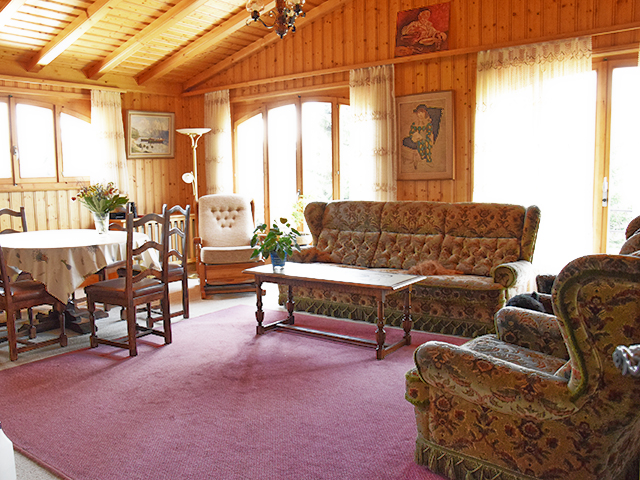
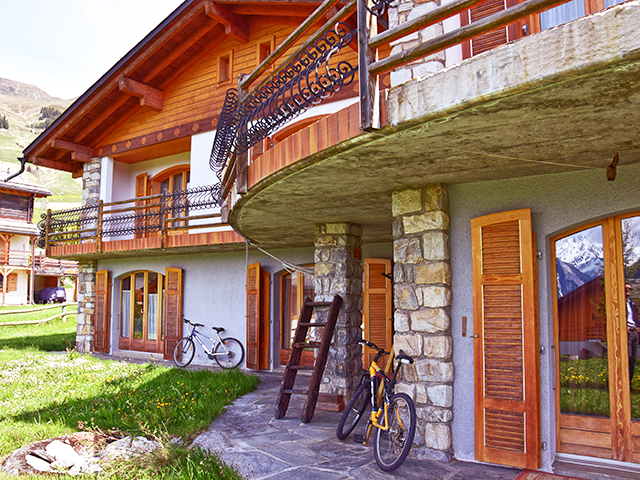
| TEL. 021 729 30 31 or sales@tissot-realestate.ch |
| SOME MORE INFORMATIONS OR A VISIT ? |
Informations
Acquisition in Switzerland
International real estate
Ours VIP services
Looking for a prestigious property ?
Our Links
TissoT Real Estate Switzerland
TissoT Real Estate International
Links
