LAUSANNE - ZURICH - BASEL - BODENSEE - LUGANO
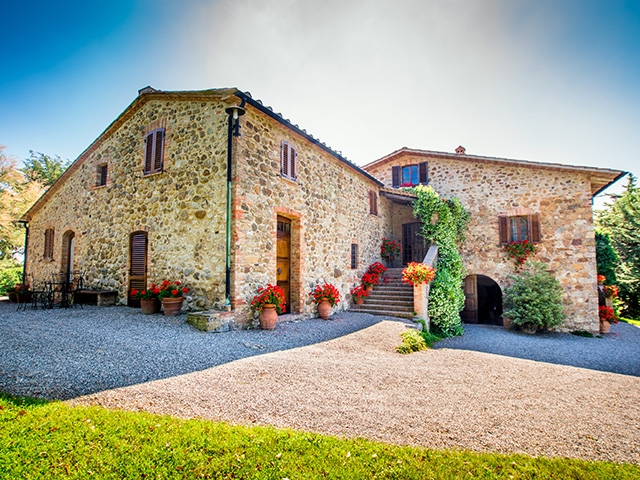
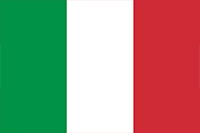 |
Domain - 20.0 ROOMS | |
| 56048 - Volterra | ||
| REGION : Toscana | ||
| OBJECT N° : 4121117 | ||
| CONTACT AND VISIT : +41 44 770 30 31 |
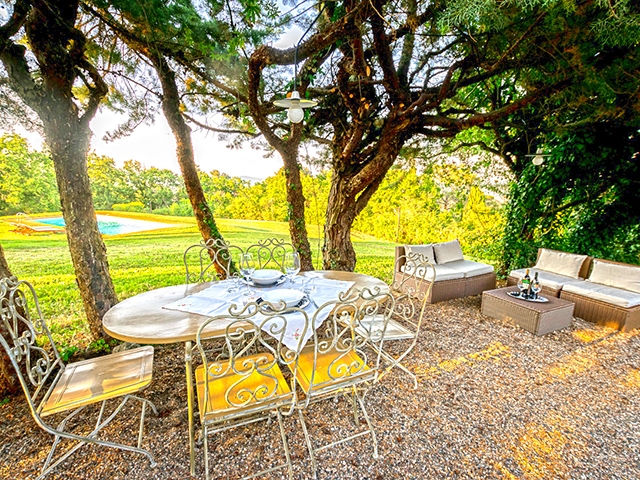
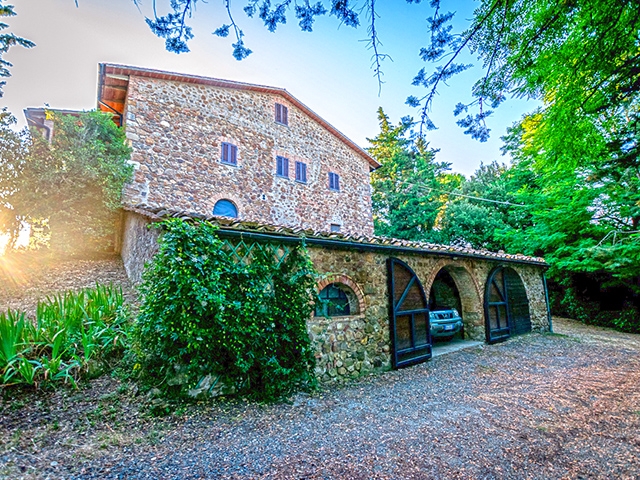
| LIVING SPACE : 818 m2 - USABLE AREA : 0 m2 - PLOT : 300000 m2 |
| DESCRIPTION : |
| The property consists of the large manor house of 818 m2, already perfectly restored and the large and characteristic barn, still to be completed inside, as well as the swimming pool and a characteristic detached shed with barbecue and relaxation area. All of this is surrounded by 30 hectares of closed land, of which 10 hectares are woodland, the rest pasture/seed with approximately 250 olive trees, its own spring and 2 small lakes. The main house is currently divided into 5 flats and is spread over two floors with some basement portions, where there are several cellars and several large warehouses/garages that, if renovated, could be converted into other beautiful flats. The oldest part dates back to the 17th - 18th century and the whole house is still perfectly maintained. The various renovations have followed one another over the years, mainly bringing technological innovations, but keeping intact all the characteristic structure. Therefore, today the house is perfect not only in terms of maintenance, which has always been very accurate, but also from an energy point of view, being catalogued in class A and connected to the district heating, with considerable economic savings for heating and hot water production. The accommodation part consists of three large independent flats with one or two double bedrooms. In the farmhouse there are two other very spacious flats used as private residences for the owners. Not far from the house is the hayloft of 142 square metres, already restored to a rough state, which currently presents itself as one large double volume, complete with some accessory rooms. The roof was recently installed in 2014 in laminated wood, with a ventilated frame above. On the ground it is already equipped with ventilation with igloo and the drains and septic tanks are already prepared, as well as the water connection. |
| SELLING PRICE : 1'100'000.- EUR |
| SITUATION : |
| In a unique context of peace and tranquillity at 520 m above sea level, surrounded by woods and fields, in a dominant and easily accessible position, stands this characteristic stone farmhouse, used as a private residence with agritourism. Galileo Galilei airport, Pisa, Km.84, Amerigo Vespucci airport, Florence, Km.104 Castelfalfi golf club, Montaione, Km.59 Tyrrhenian Sea, Cecina, Km.48, Follonica, Km.54 FI-PI-LI, main road, Km.44 Volterra, Km.31, Siena, Km.64 |
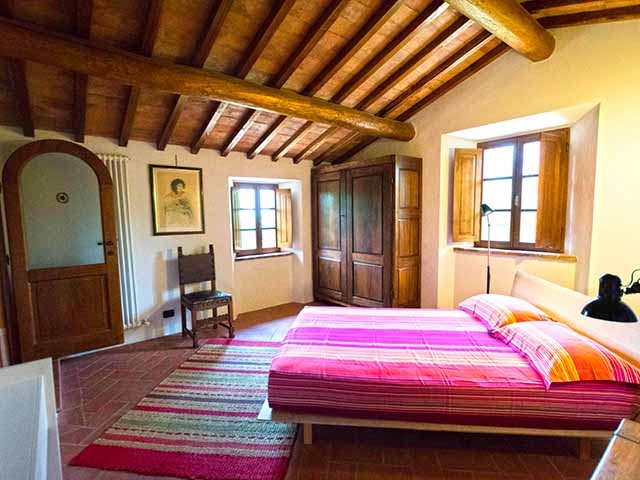
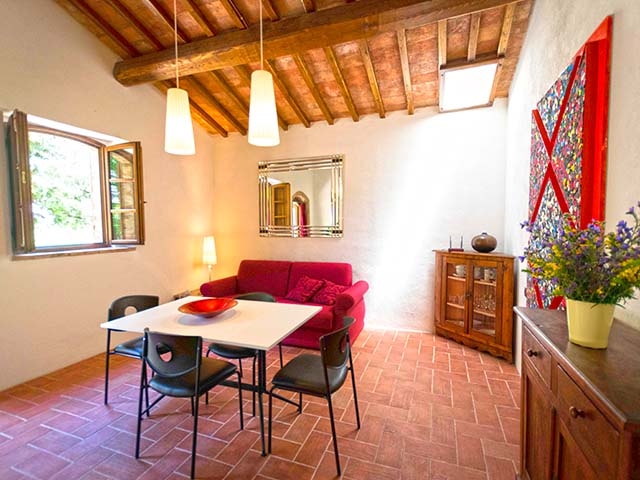
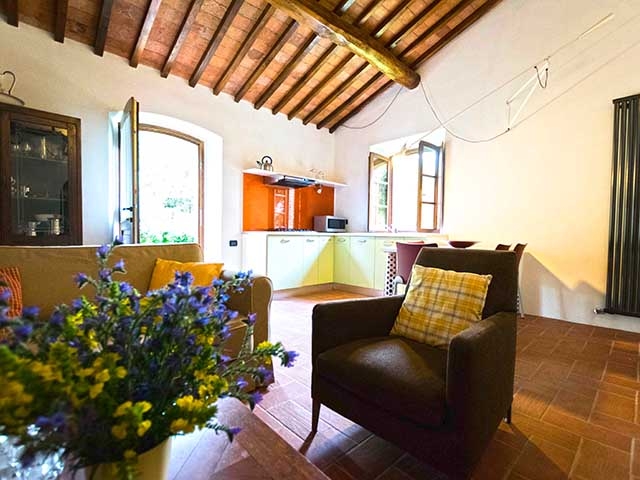
| MORE INFORMATIONS : |
| Yearbuilt : 1995 | Outside state : Very good state |
| External box : No | Internal parking : No |
| Exposition : South | Environment : Very peacefulness |
| Shops : km | School : km |
| Balcony : Yes | Fully equipped kitchen : Yes |
| Laundry room : Yes | Fireplace : Yes |
| Cellar : Yes | Swedish stove : No |
| Basement: Basement | Fully equipped kitchen : Yes |
| Inside state : Very good state | Heating : Fuel oil |
| External parking : Yes | Carport : No |
| View : Clear | Altitude : 10 m |
| Public transport : km | Motorway exit : km |
| Garden : Yes | Garret : No |
| Swimming pool : Yes | Lift : No |
| Terrace : Yes | Handicapped : No |
| Verandah : No | Cable : No |
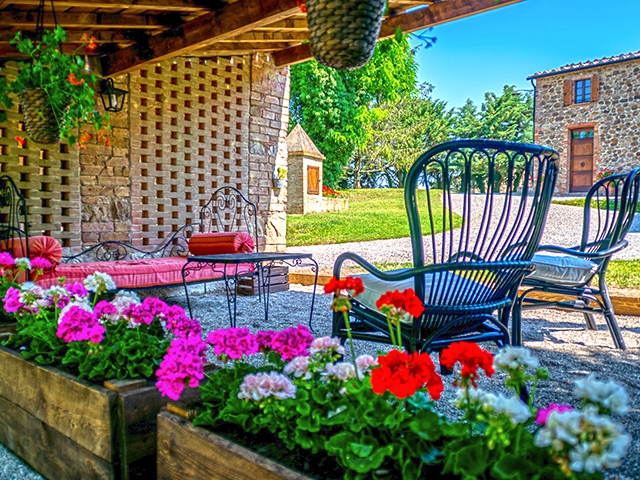
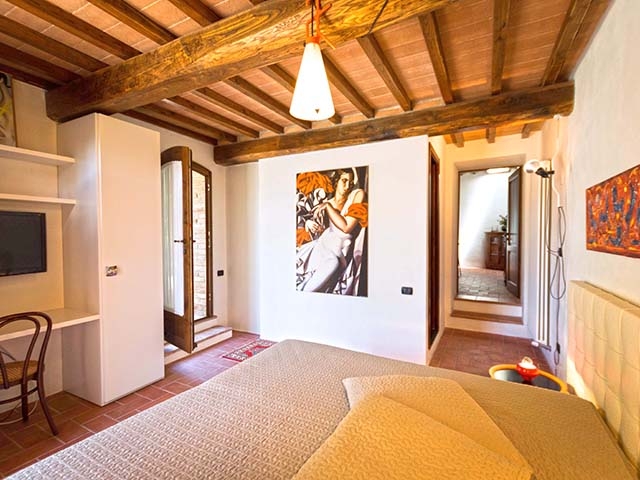
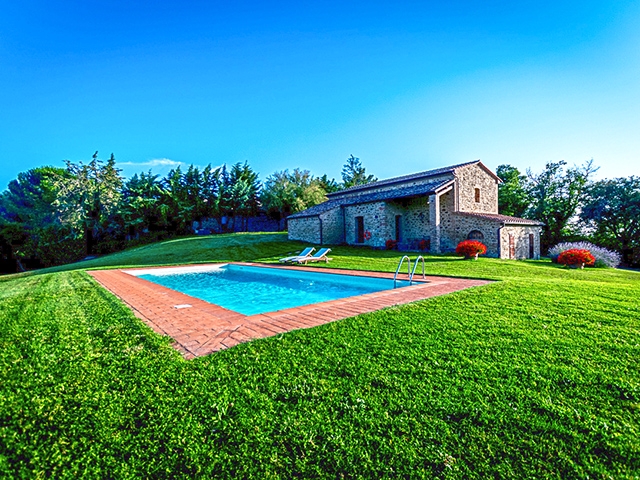
| TEL. +41 44 770 30 31 or sales@tissot-realestate.ch |
| SOME MORE INFORMATIONS OR A VISIT ? |
Informations
Acquisition in Switzerland
International real estate
Ours VIP services
Looking for a prestigious property ?
Our Links
TissoT Real Estate Switzerland
TissoT Real Estate International
Links
